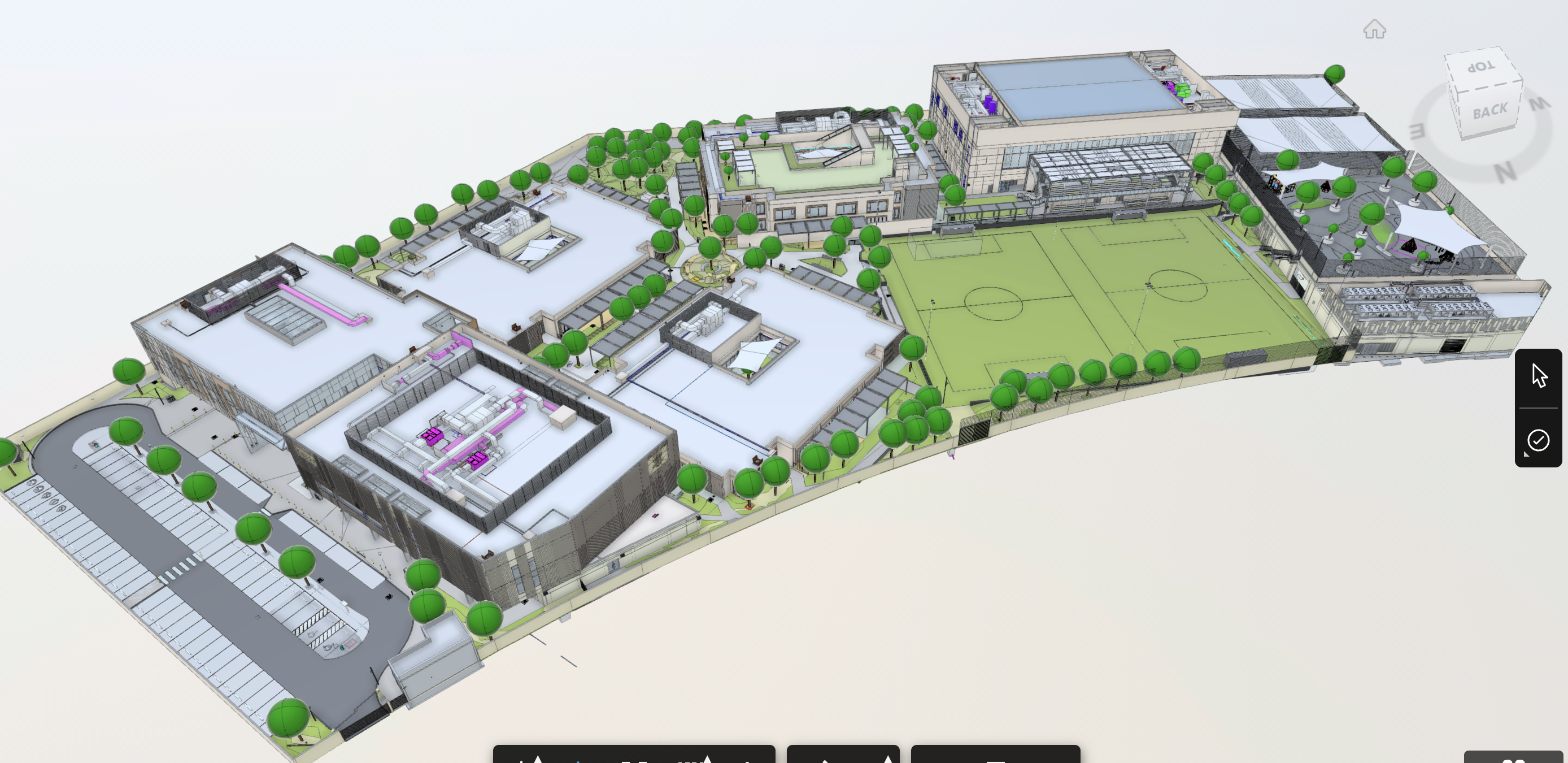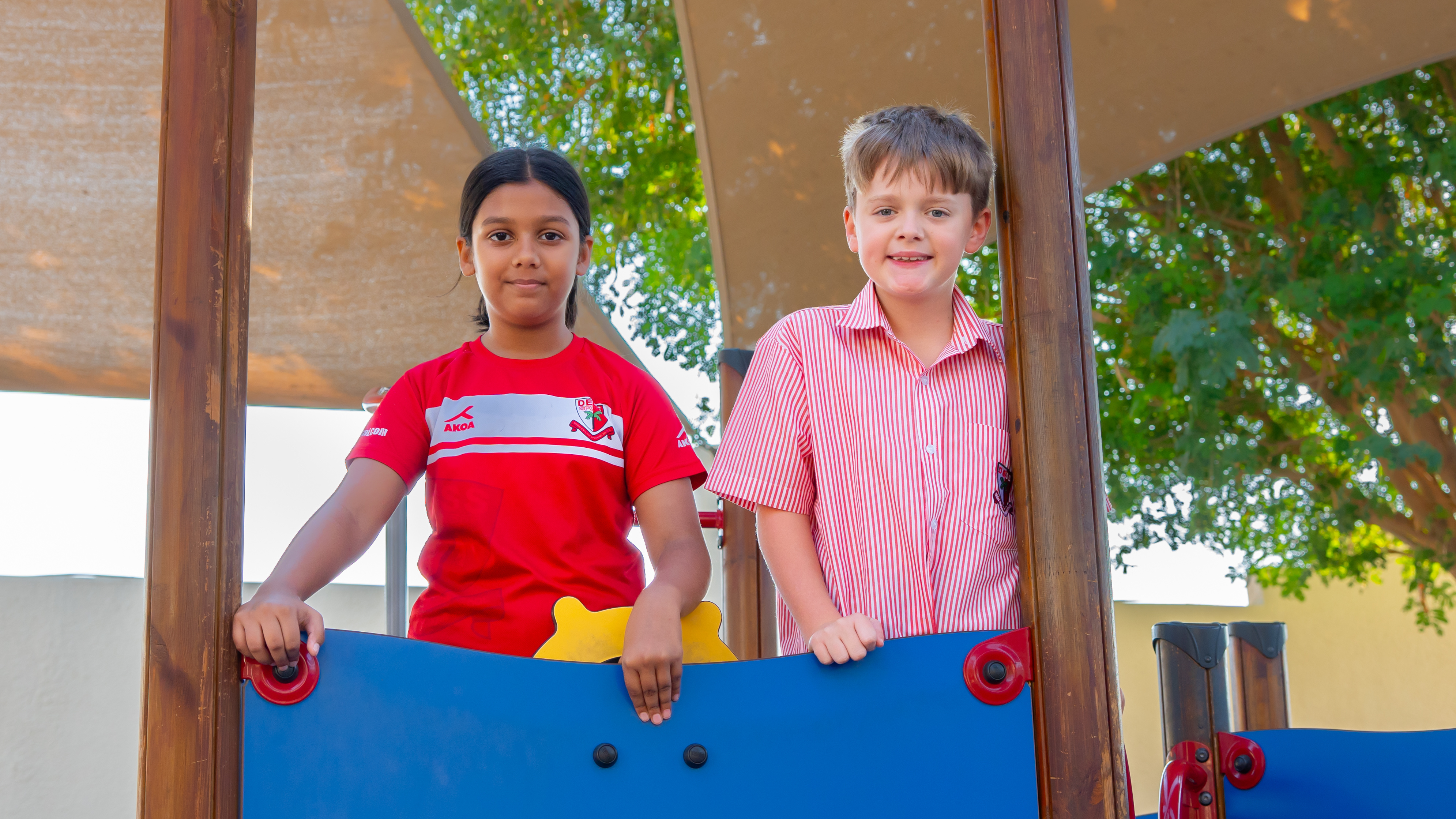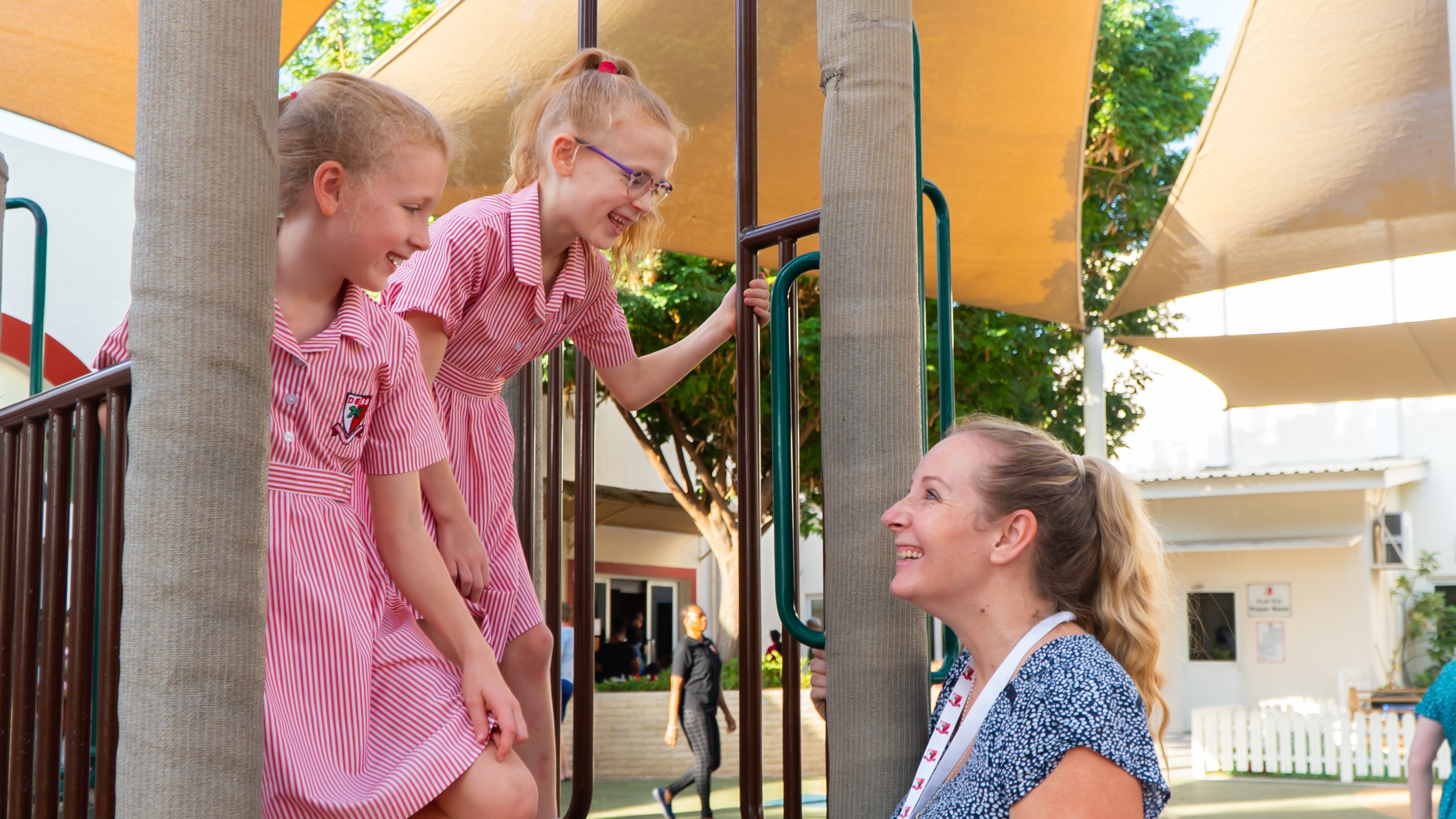Designing a Legacy: The Vision Behind the Venture

In a city where ambition often meets reality, designing a new school is about more than just blueprints and brickwork.
It’s about shaping the future, and for DESS Principal Catherine Dando, the vision of how a new DESS primary could look has been evolving gradually for over a decade.
Since her first days as Headteacher at DESS Oud Metha back in 2014, Mrs Dando has been struck by the potential for creating learning spaces that are as dynamic as the children who fill them.
Her early ‘what if’ moments were spent imagining open, flexible classrooms that encouraged movement and creativity, calm environments designed to inspire curiosity and exploration, and an end to sterile corridors and compartmentalised rooms.
Fast forward to 2018, and those early ideas began to take shape through conversations with her teachers and senior leadership team.
When land was found adjacent to DESS College in Academic City, the plan was initially to replace DESS Primary Oud Metha in a new, modern building. The campus would be designed to embrace the team’s vision while also carrying forward the legacy of a school celebrated for over 60 years. The fact that the DESS Direction for 22-23 was ‘Aim High, Dream Big’, was a happy coincidence.
But feedback from parents shifted the narrative. They didn’t want to say goodbye to the cherished DESS Primary Oud Metha. Suddenly, the vision transformed: instead of replacing Oud Metha, the task became to design a second DESS primary school. This new campus would reflect the spirit and ethos of the original, but without the limitations of an older building. Again, the DESS Direction for 23-24 proved to be very appropriate as it was around the theme of “Flourishing.”
By January 2024, approval was granted for what would become DESS Primary Academic City. It was no longer about replication - it was about evolution. The new school would be designed to preserve everything that made DESS Primary Oud Metha exceptional, while embracing a cutting-edge layout that would carry the DESS legacy into a new era.
"It was never going to be about copying what we already had," said Mrs Dando. "This was an opportunity to take the best of DESS Primary Oud Metha and create something that would honour our history while shaping our future."
A Design That Honours Tradition and Embraces Innovation
The design process wasn’t just a technical exercise - it reflected the DESS spirit, shaped by years of feedback from children, teachers, parents, and leaders. From the start, it was decided that DESS Primary Academic City wouldn’t be a through-school that shared resources with DESS College. Instead, it would stand proudly alongside, offering a distinct, nurturing environment focused solely on primary education. Adjacent but not adjoined.
Initially, the plan called for a single-storey layout, echoing the beloved community feel of DESS Primary Oud Metha. And, whilst the younger children will all be firmly planted on the ground, the decision was made to add a second level for Year 5 and 6 students, preparing them for their eventual transition to secondary education. This shift in design also allowed for the addition of a rooftop garden - offering older primary students a special place of their own, an environment where they could reflect and prepare for the next stage of their journey.
From Vision to Reality: The Stages of Design
The design evolution followed a carefully structured process:
Vision: The DESS team’s initial ideas for a future-ready school, inspired by the success of DESS Primary Oud Metha in combination with the best practice in school design internationally.
Pre-Concept: Defining the goals, philosophy, and culture that would underpin the new school. This stage was heavily influenced by the existing DESS community, including teachers and staff who understood what made the original school such a success. Seeing the school through the eyes of the children from FS to Year 6, was key in ensuring that the design was a success, and so the vision of “A Day in the Life of Dessie” was created.
Concept: The early brainstorming, which began as sketches on Post-It notes arranged on Mrs Dando’s desk top, visualising her team’s dream of a space that would foster both community and innovation.

Schematic Design: These ideas were formalised into more detailed plans, focusing on space arrangements, outdoor learning zones, and community spaces. Everything from classroom layouts to parking areas were considered as the school’s design was finalised.
Detailed Design: The final stage of the design process, signed off in September 2024, solidified the refined concepts that would bring DESS Primary Academic City to life. This locked-in version - known as the Issues for Construction (IFC) stage – is now in the hands of the contractors, ensuring that every vision becomes a reality, brick by brick.

“This is a new school born from years of learning, dreaming, and imagining a better way to educate children,” added Mrs Dando. "We’re not just building a place to live and learn - we’re creating a place where tradition and innovation will unite to give our children the very best of two worlds. With the DESS spirit embedded in every corner of the new campus, DESS Primary Academic City promises to be a place where students will feel they belong from the very first day.
“A truly great school honours its legacy while looking forward. While it gleams with the excitement of modern spaces, our new DESS Primary Academic City will prove that innovation doesn’t have to come at the expense of tradition. It will still feel like home.”











